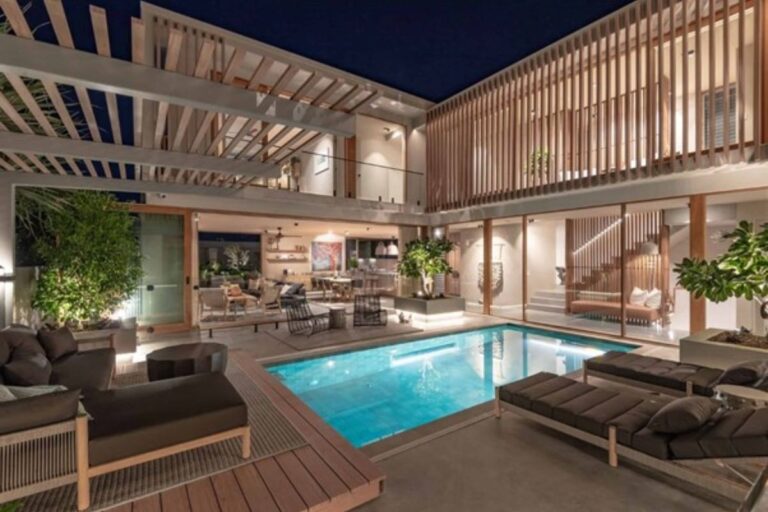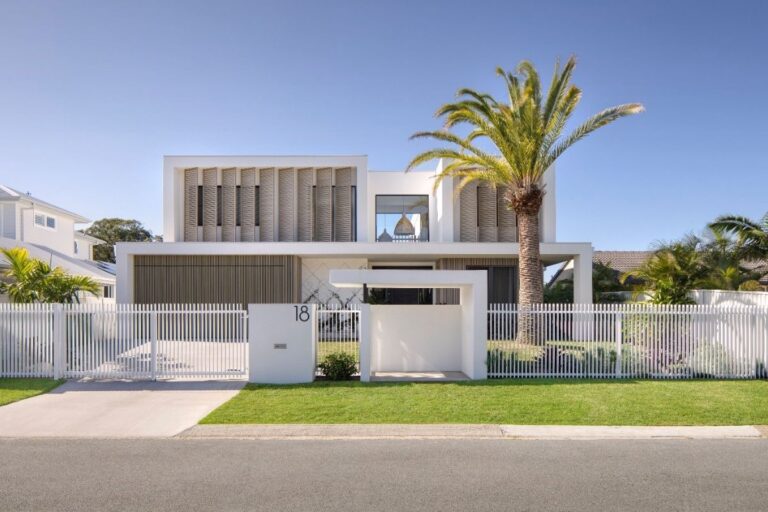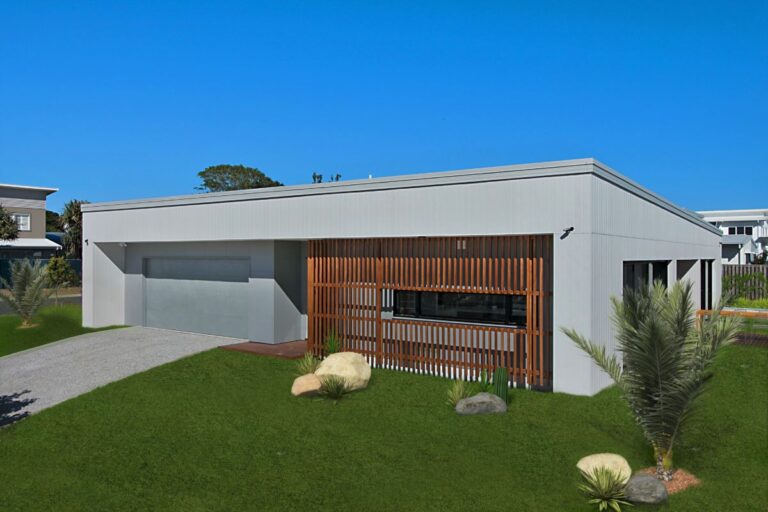OUR PROJECTS
Designer: Chris Clout Design
Location: Sunshine Beach
Star Rating: 6.4
Solutions: With a focus on concrete and glass and not many areas to provide insulation the design was well thought out to receive sunlight and cross ventilation in all the right places. With the upper ceiling and roof having large enough cavities to add batts and an anticon blanket we added these with high end timber framed windows and doors throughout. Check out the amazing, finished product!

Designer: Jayson Pate Design
Location: Burleigh Waters
Star Rating: 6.2
Solutions: With polished concrete floors, louvered windows, ceiling fans throughout, shading devices and a light colour palate this home was perfectly thought out for a young Gold Coast family. With so much consideration to the design Jayson Pate made our job easy. With R1.5 to external walls, R2.5 to upper ceiling & an 55mm anticon blanket we were able to get this home to comply with ease.

Designer: BCG Building Design – Bianca Gemill
Location: Burleigh Heads
Star Rating: DTS
Solutions: What a renovation this was – from a rundown building to an absolute masterclass. The cross ventilation and the North facing outdoor areas were a highlight of this home. With over 15 registered bidders and international offers before auction, it’s easy to see why it was so popular. A beautiful breezy comfortable family home.

Designer: Eco-Essence Homes
Location: New South Wales
Star Rating: 8
Solutions: We are proud to partner with Eco-Essence Homes, who are committed to reducing their environmental footprint. Eco-Essence Homes are constantly evolving by adapting to change and utilising leading edge, environmentally sound and resource efficient technologies. The Bonsai is a high-performance eco-home that proudly achieves an 8-star rating. This home offers maximum openness to the emerging landscape and redefines the concept of indoor-outdoor living. Taking things to the next level, the Bonsai has over thirteen consecutive meters of glass sliding doors and stackable screens, that retract and expose the dining and lounge rooms to the natural elements.

CONTACT US
Please provide your details below and an accredited energy consultant will be in touch. If you have plans for your project, please upload them so that we can provide you with an accurate tailored solution.
